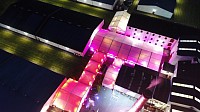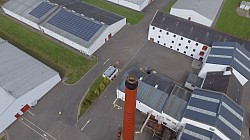Marquee Planning - 3d Scale Imaging
3D Planning & Scale Imaging
There are so many options for creating your own bespoke marquee venue.
To assist with your event planning, we can create 3d images and scale drawings of your marquee.
Arrange your furniture, position doors and windows, add or move adjoined marquees to create your multi dimensional hosting space. With our 3d imaging you can preview your event space making sure nothing is left to chance.
Scale imaging also helps us with the planning of more technical installations.
Technical Installations
One of our most technical challenges was to create the venue for the Spirit of Speyside Whisky Festival Opening Dinner and Awards Ceremony at Benromach Distillery.
Several marquees and pagodas were adjoined to create a fully inclusive multi dimensional space, including Reception area, hosting space for 300 dining and dancing, kitchen and luxury loos. Nestled within the heart of a working distillery. The marquees had to fit perfectly around the existing buildings, structures and services. This was measured to the centimetre and our 3D imaging allowing the customer to preview the installation as plans progressed.
Marquee Wedding 100 Guests
Wedding layout for 100 guests seated for dining, with additional space for extra evening guests within a 25m x 12m hosting space.
We also added 2 bays to the end of the marqee to create a 10m x 12m kitchen area, with luxury loos undercover in a discreet 5m x 10m annex off the main marquee for the convenience of your guests.
Marquee Wedding 100 Guests
Wedding Layout for 100 Guests seated for dining with space for dancing The main hosting space was 20m x 12m. An additional 5m x 12m bay was added to the length of the main marquee to house the luxury loos and cloakroom.
A 15m x 6m marquee was attached to house an open plan bar/lounge (10m x 6m), with a discreet (5m x 6m) kitchen area.
Marquee Wedding 100 Guests
This Marquee has a hosting space of 20m x 12m for 100 guests dining. The 5m x 12m bay at the end was split between the kitchen and bar.
The luxury loos were outside the marquee. The marquee had a second door fitted so that guests could access the loos without a long walk outside.
Marquee For Family Celebration
This simple layout is great for any celebration or ceilidh. Consisting of one marquee of 25m x 10m.
Guests seated at Banquet Tables in an open plan layout with the bar and buffet within the main hosting space.
Marquee Ceremony & Reception 200 Guests
The ceremony and reception for 200 guests was to be held in the same marquee.
The hosting space is 30m x 15m, with a full width porch, additional Kitchen Bay and an Adjoined 6m x 6m Pagoda to house a bar and a 10m x 6m Structure for the luxury loos and cloakroom.
The tables were set for the meal, then discreetly hidden behind pole and drape room dividers to create an ivory lined aisle.......
....After the ceremony, the pole and drape was removed and the tables brought into place by the catering team while the guests were enjoying canapes on the lawn and the wedding party were doing photographs.
The room was transformed into a space for dining and dancing.
Wedding Marquee 60 Guests
Marquee Adjoined to House
This was a fairly technical wedding layout incorporating the family home.
The ceremony marquee was adjoined to the front of the house, positioned over the lockblock drive and fountain, so the bride would walk down the aisle straight out of her front door.
A covered walkway linking the ceremony marquee to the reception marquee for dinner and dancing. That marquee was also linked directly into the kitchen via the patio doors for the catering team.















